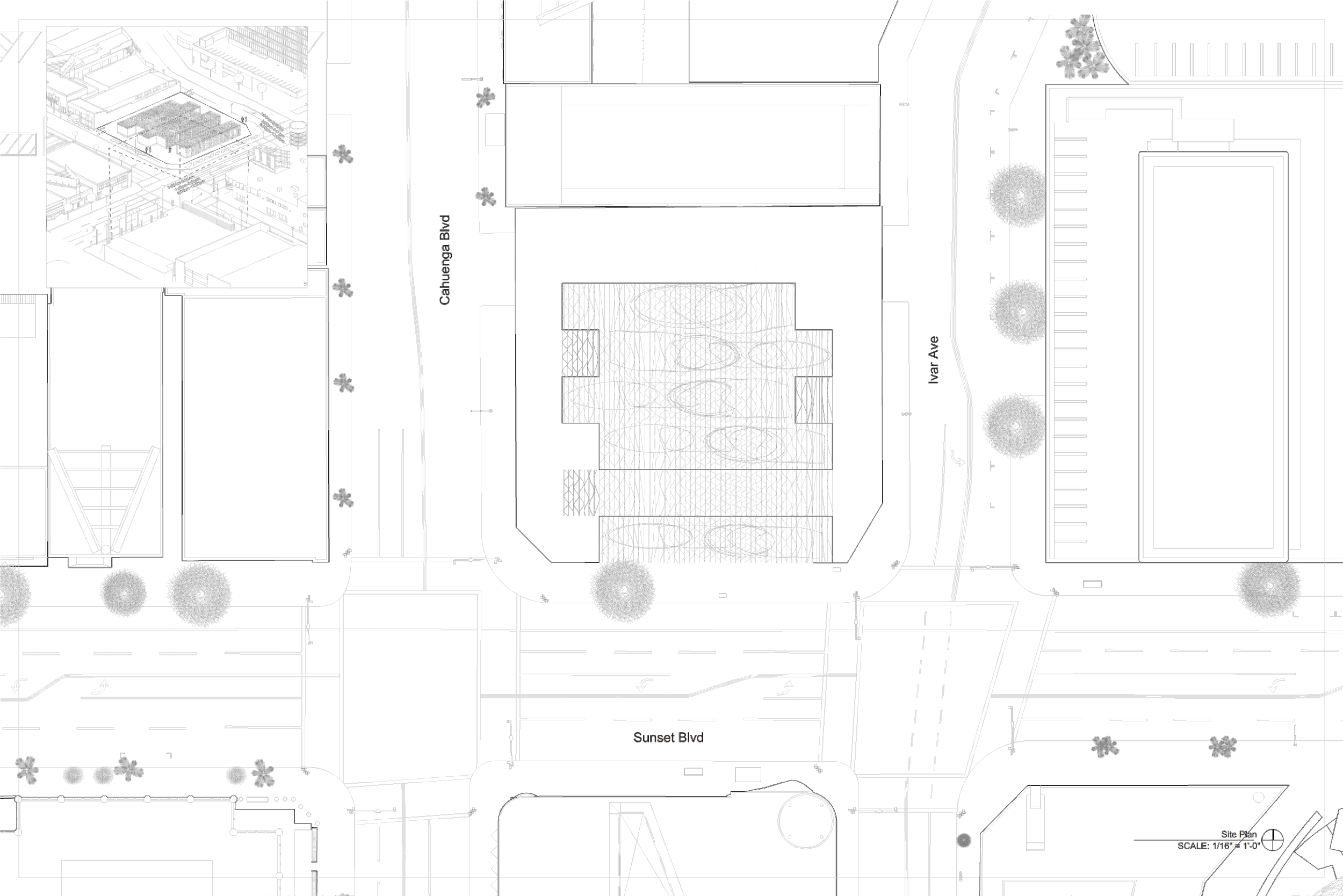MARKET PLACE
Arch 183 | Instructor: Carmelia Chiang | Spring 2019 | Woodbury UniversityDesigning a market place in Hollywood,California. This market place was designed from bars that were built by using different materials such as Card board, acrylic. They were modeled using laser cutting, 3D printing and the CNC Router.
In this project we were introduced to the concept of ‘program’ through the action of diagramming, drawing, and modeling. This phase of work will introduce organization strategies for distributing mass in relationship to site and program and methods for articulating those strategies at multiple scales as an architectural proposal. Diagramming and massing models will serve as the primary medium for translating the pressures of site and program into graphic and spatial fields that organize overall building mass and distribute use. Architectural drawings and a physical model will serve to translate these massing and usages into precise and calibrated architectural form at multiple scales of resolution.
Three 100’L x 20’W x 15’H models at 1/8” scale were designed using a combination of one operative term and one material from the following list: basswood sticks, plaster, insulating foam, foam sheets, museum board, or cardboard. The three models explore material properties in combination with construction logics.| THREE BARS SHOWN BELOW |BAR 1 and BAR 2 and BAR 3 made out of "cardboard" and using "laser cutting machine".Two 100’L x 20’W x 15’H models at 1/8” scale were designed using a combination of one operative term and a digital fabrication method from the following list: 3D printing, 3D clay printing, CNC milling, vacuum forming, or laser cutting. The two models translate latent principles of construction into a physical artifact responsive to the fabrication methods deployed. Orthographic drawings delineate the spatial and atmospheric qualities of each design.TWO BARS SHOWN BELOWBAR 4 made out of "cardboard" and using "laser cutting machine"BAR 5 made out of “acrylic” and using “3D printing” and "laser cutting machine"
BAR 4
BAR 5
BAR 5 Drawings. This Model is used for synthesis model.
Market Place - Synthesis Model
Aerial View
Market Place - Synthesis Model
Market Place - Synthesis Model
SITE PLAN
PLAN
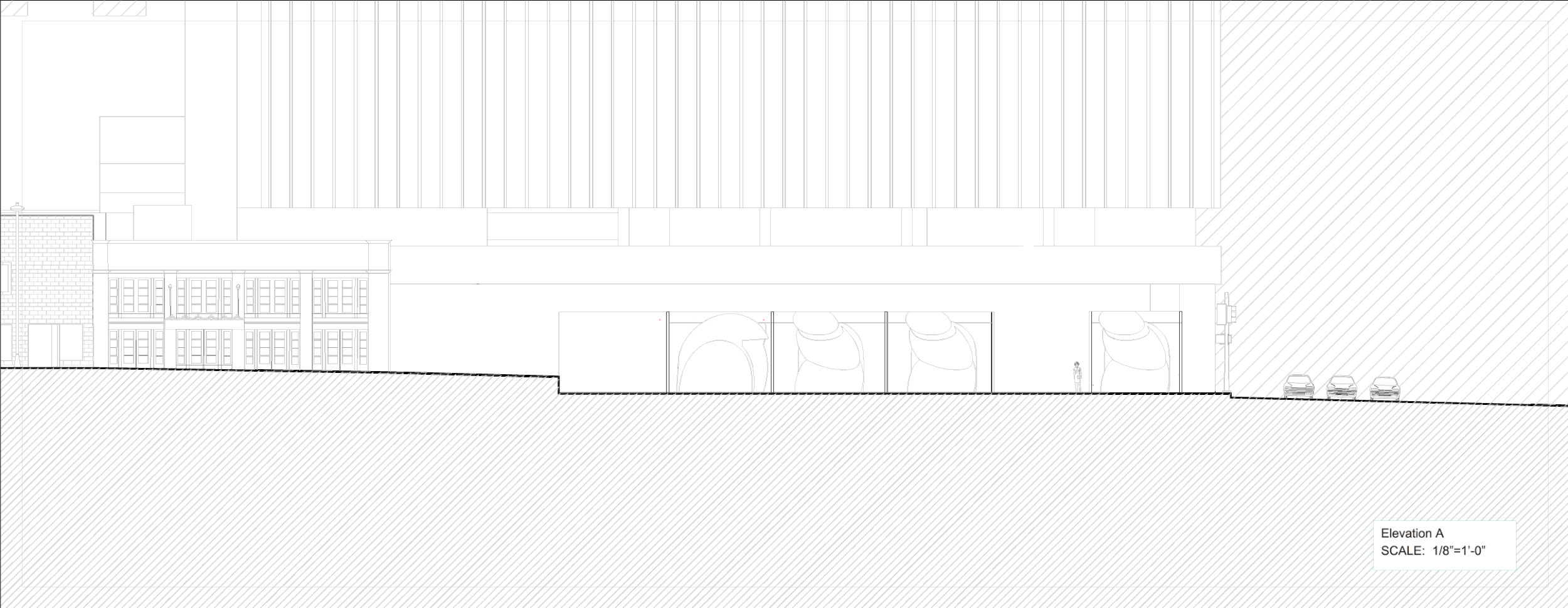
ELEVATION A
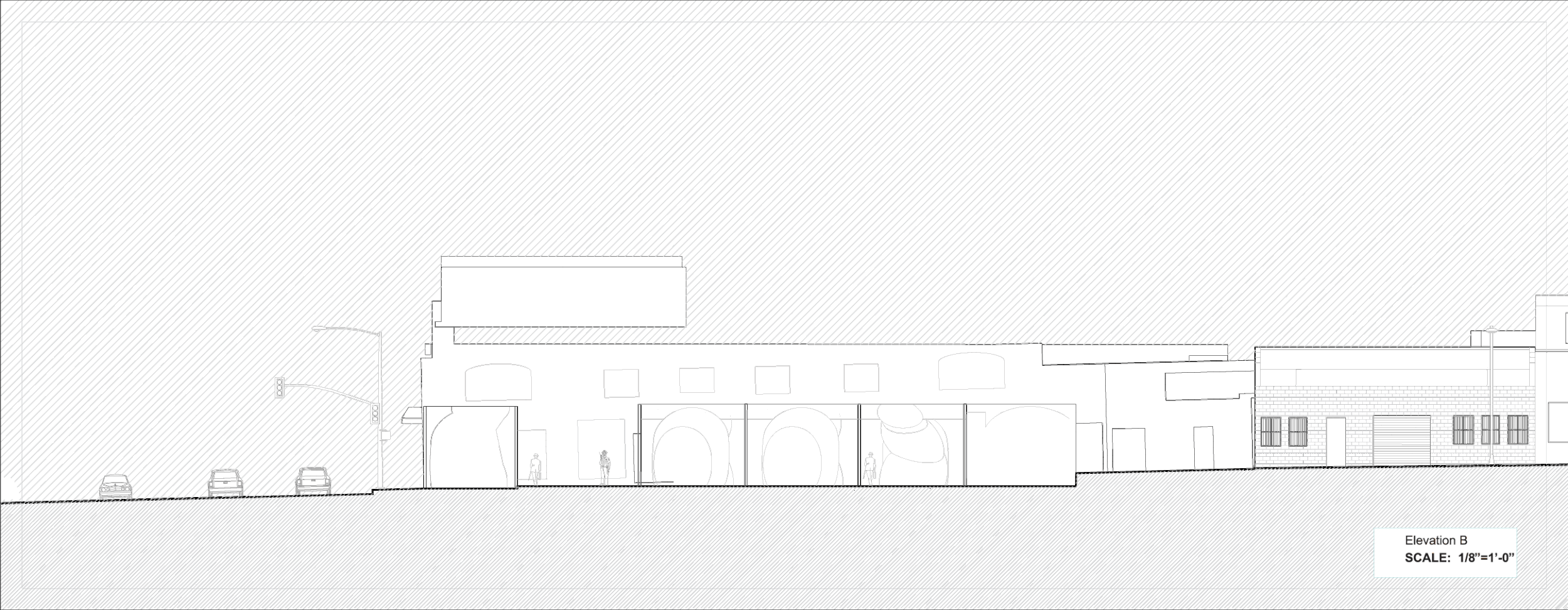
ELEVATION B
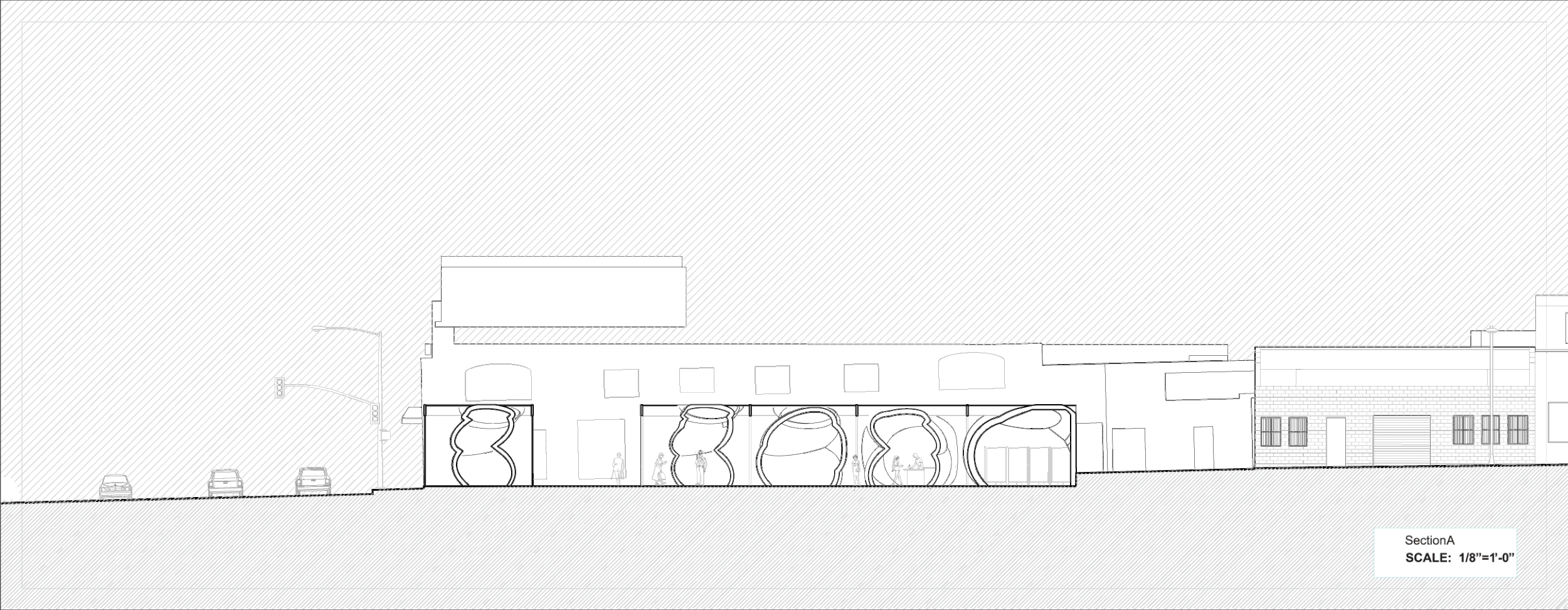
SECTION A
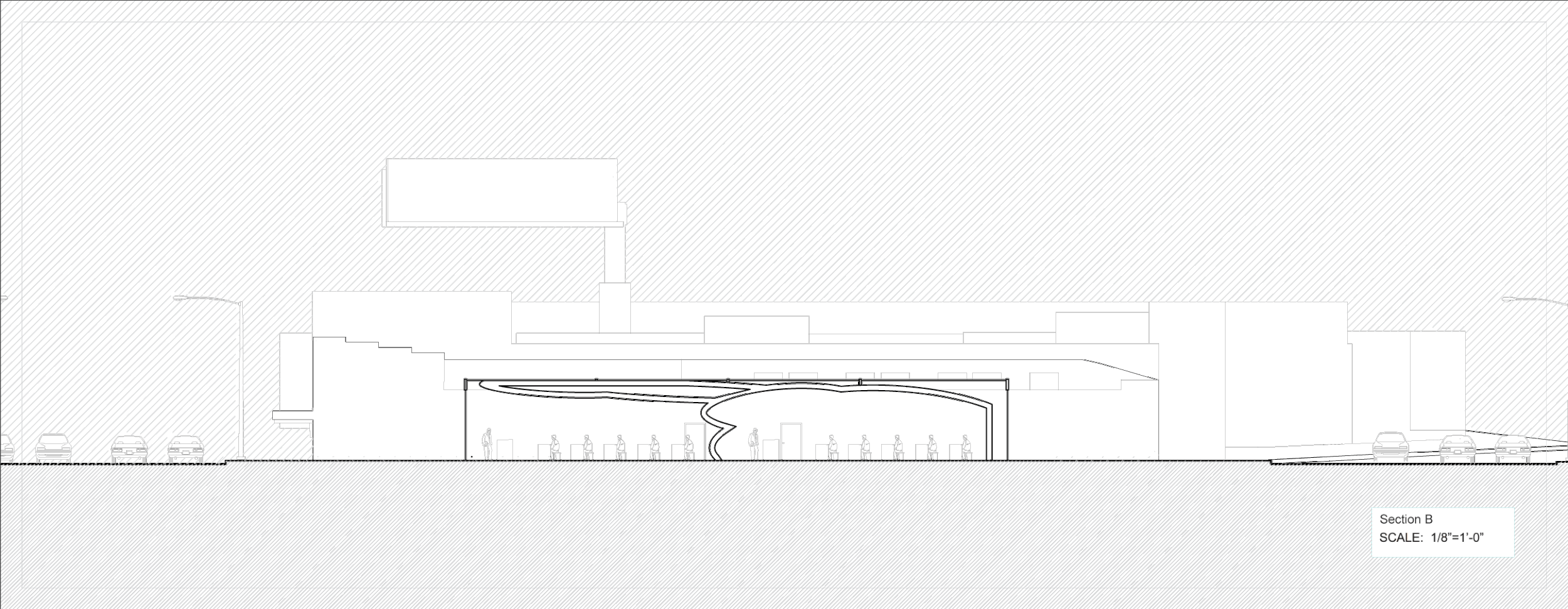
SECTION B
“Architecture should speak of its time and place, but yearn for timelessness” - Frank Gehry










